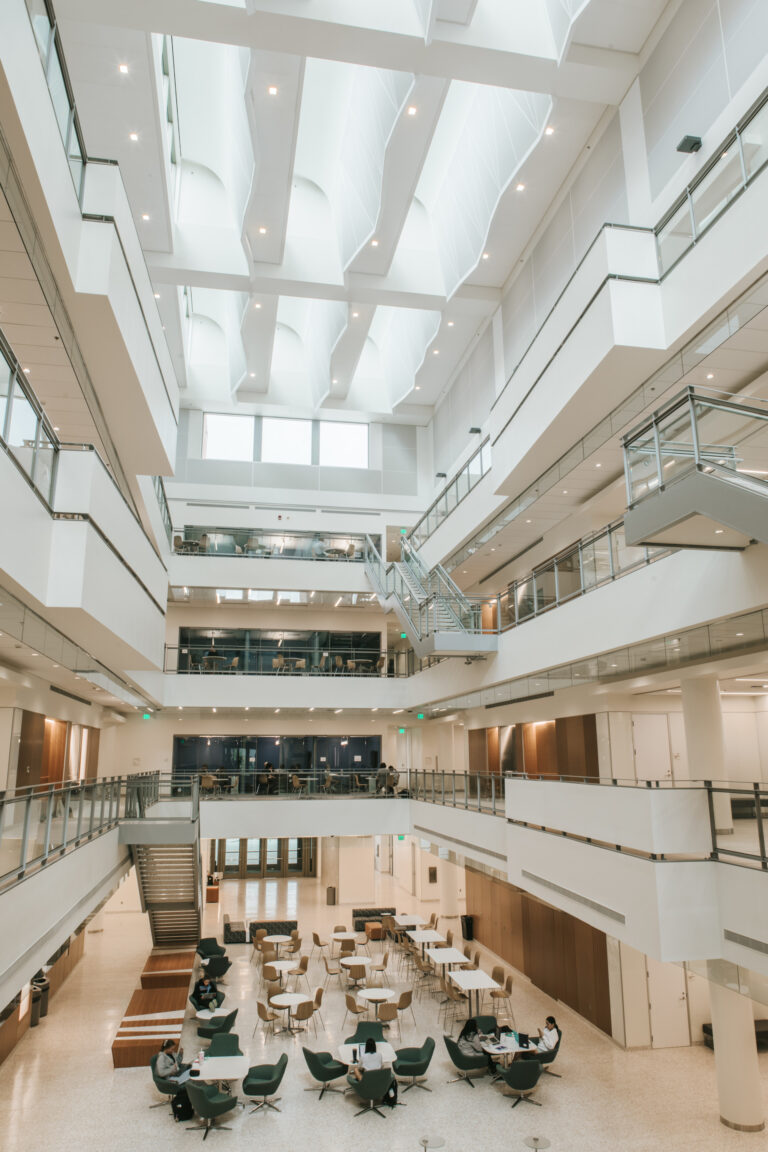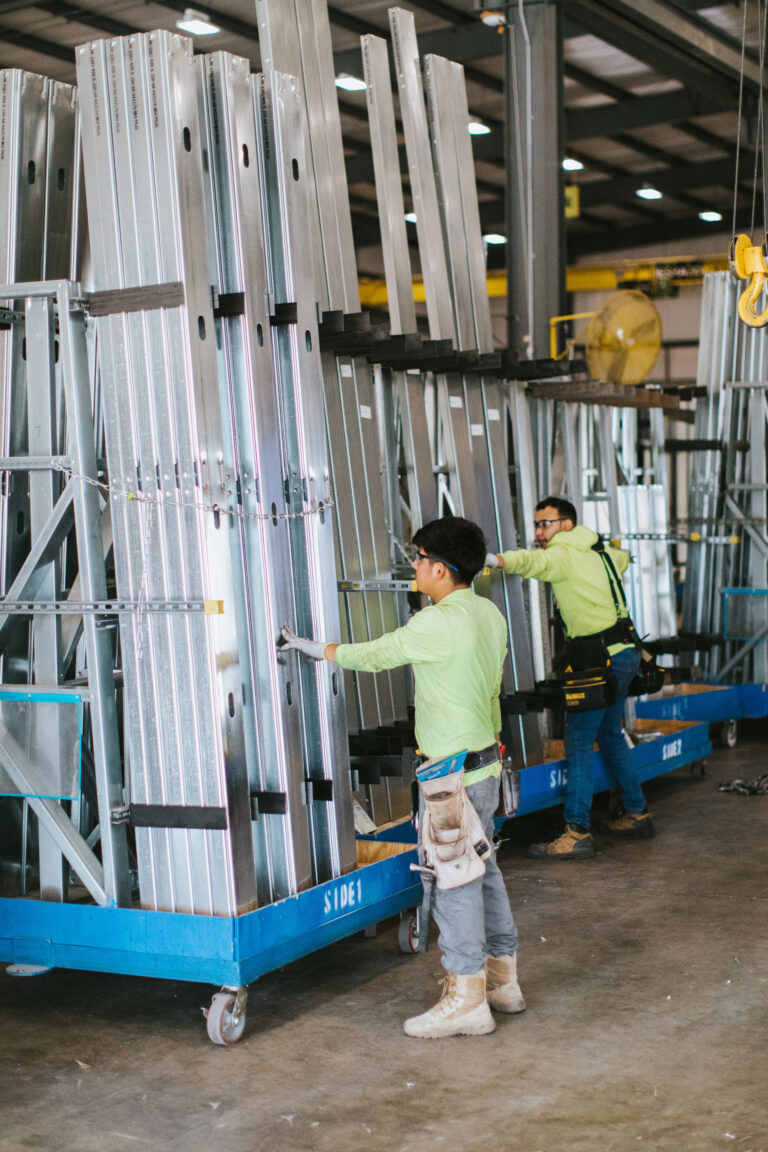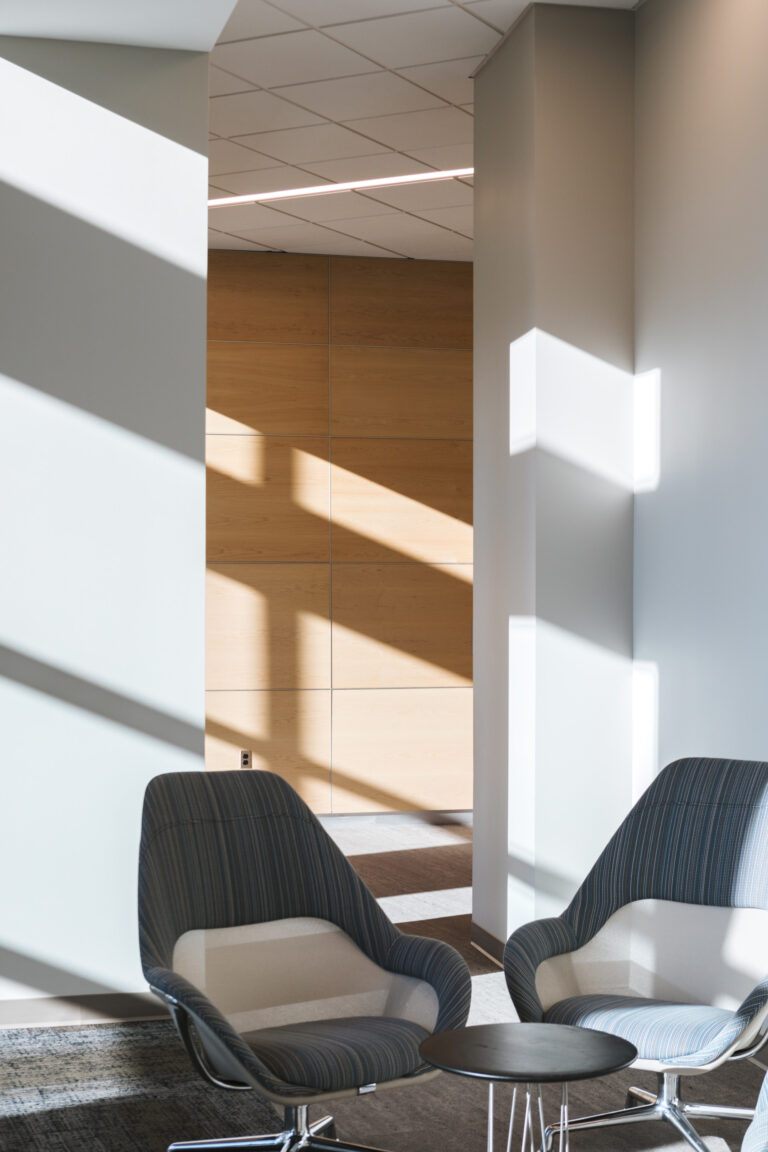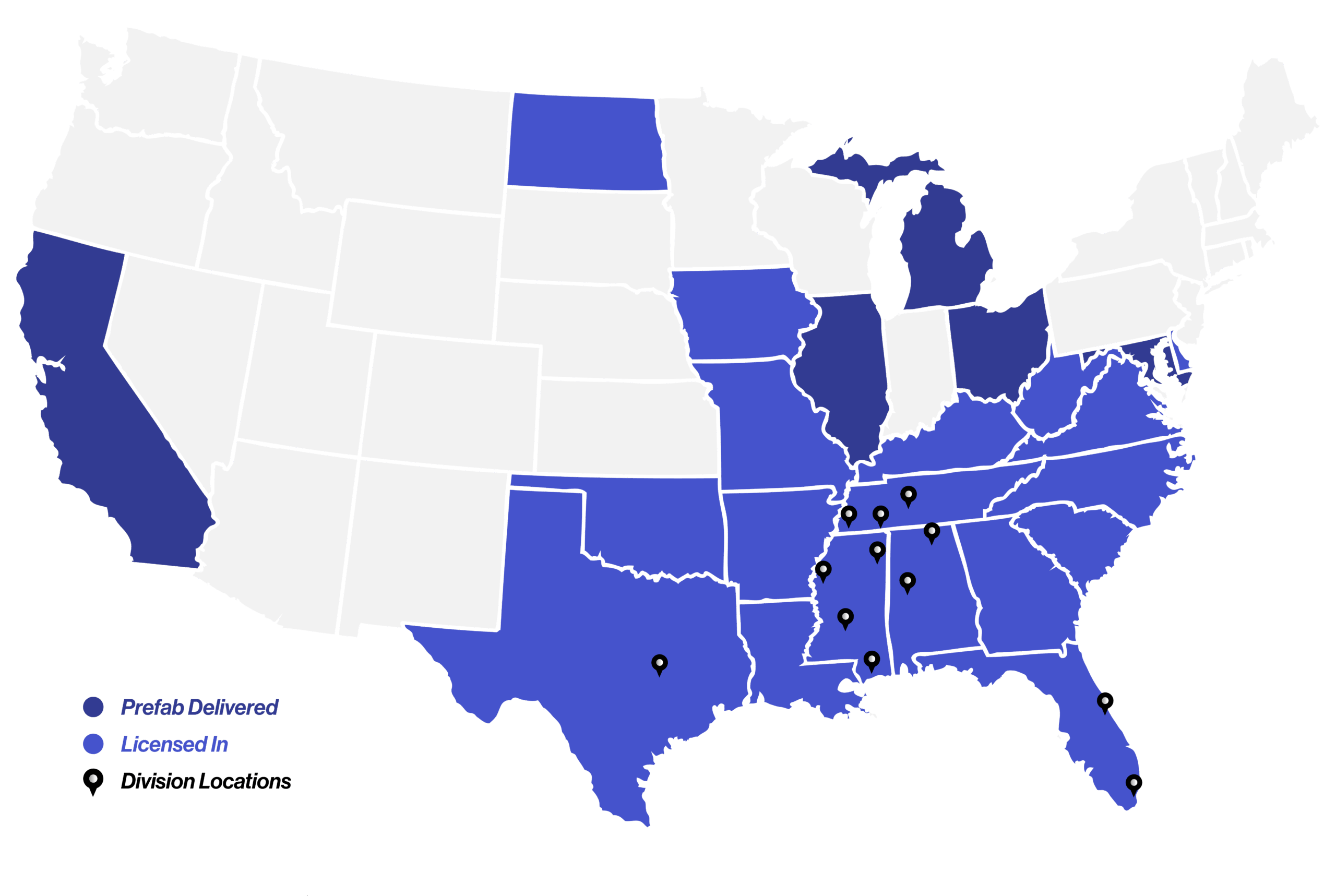Where tradition lives
& innovation thrives.
By the
numbers
years in business
0
+
locations
0
+
workforce
0
+
active projects
0
+
Join Our Team!
Build your
best career
Learn, grow, and build your career as part of the F.L. Crane family.
The FLC Guarantee
Skilled, Dependable
Innovation
We strive to bring value to our customers through strategic and innovative construction methods, while maintaining the highest quality of workmanship and achieving the highest level of safety protocols set for our industry.



Where to Find Us








